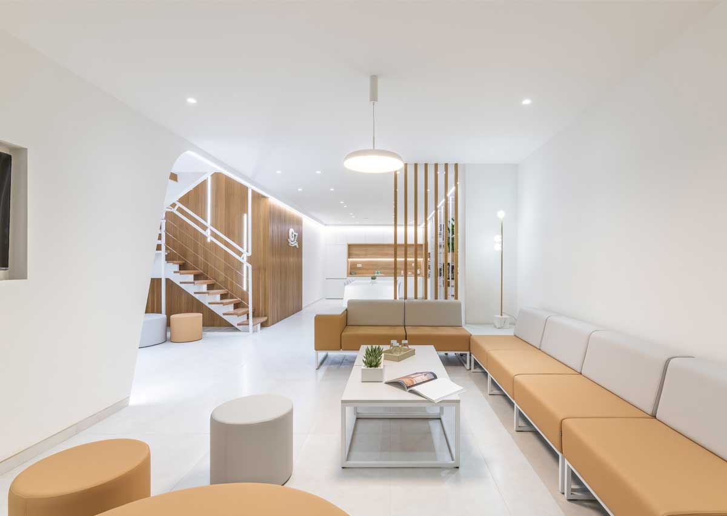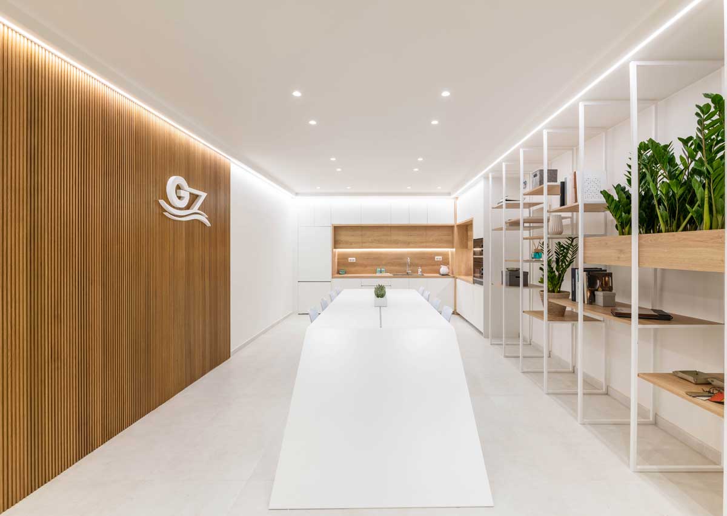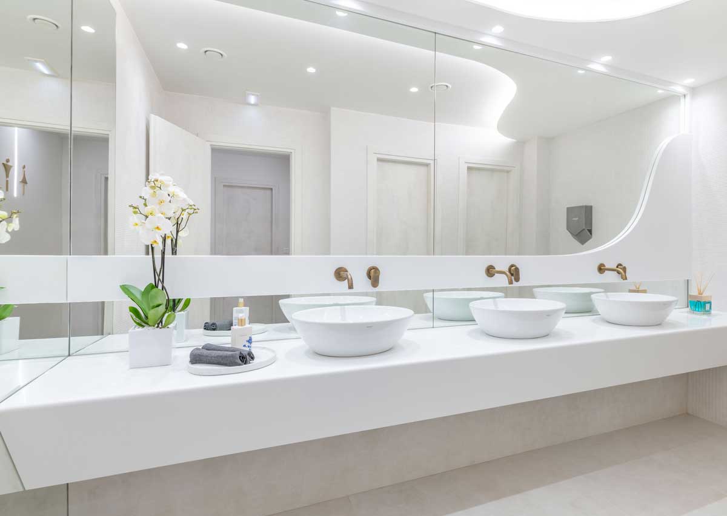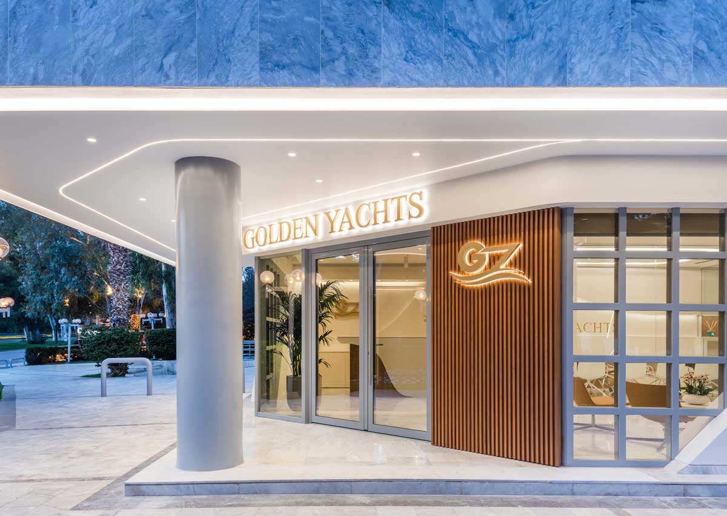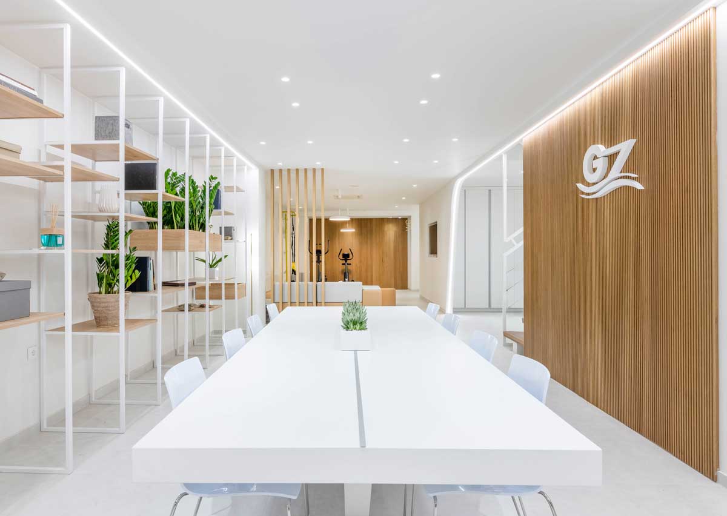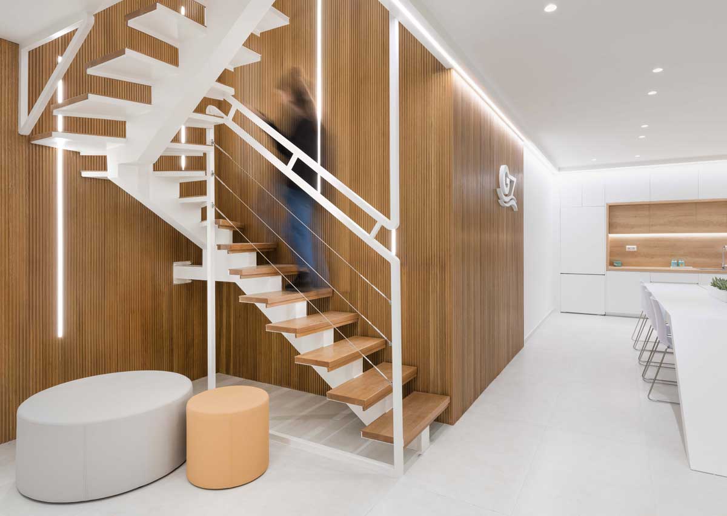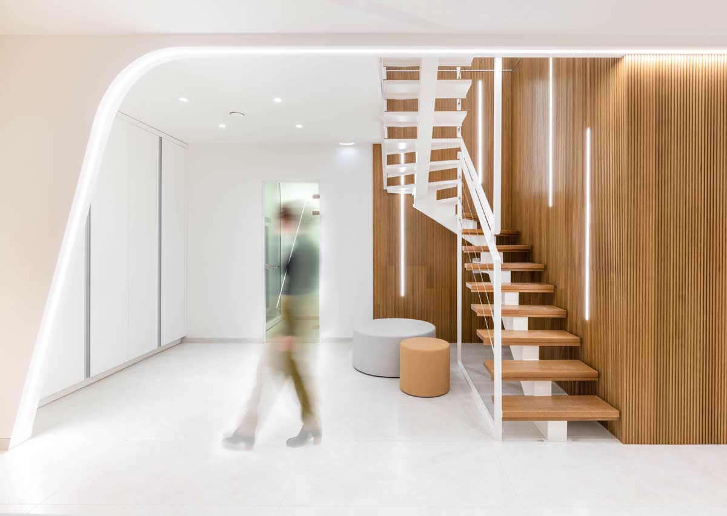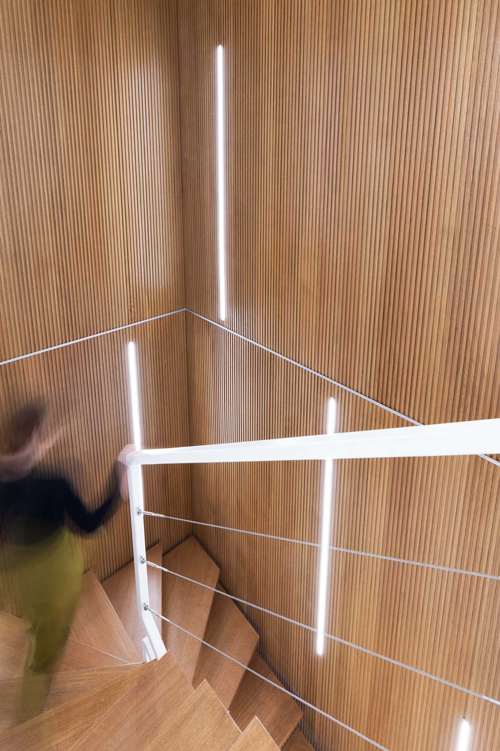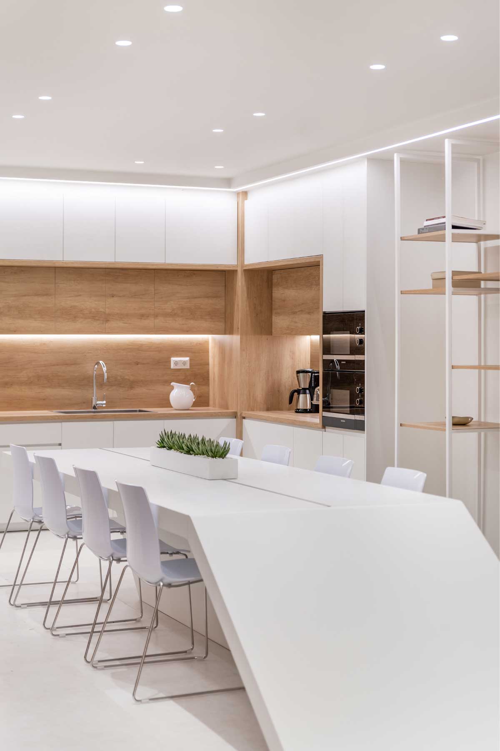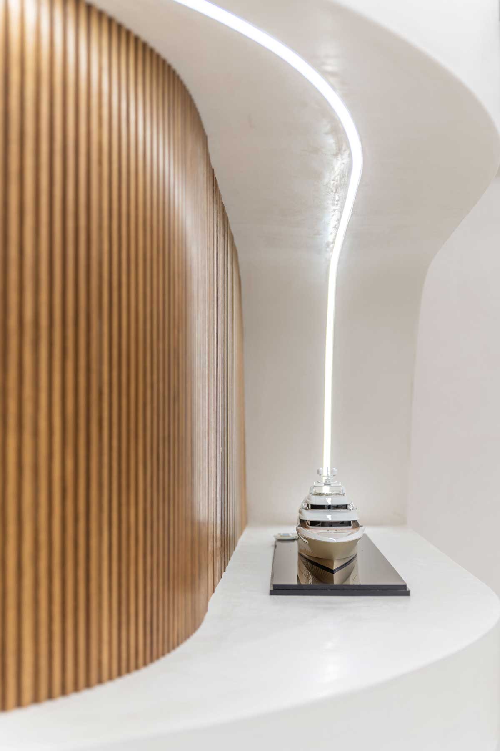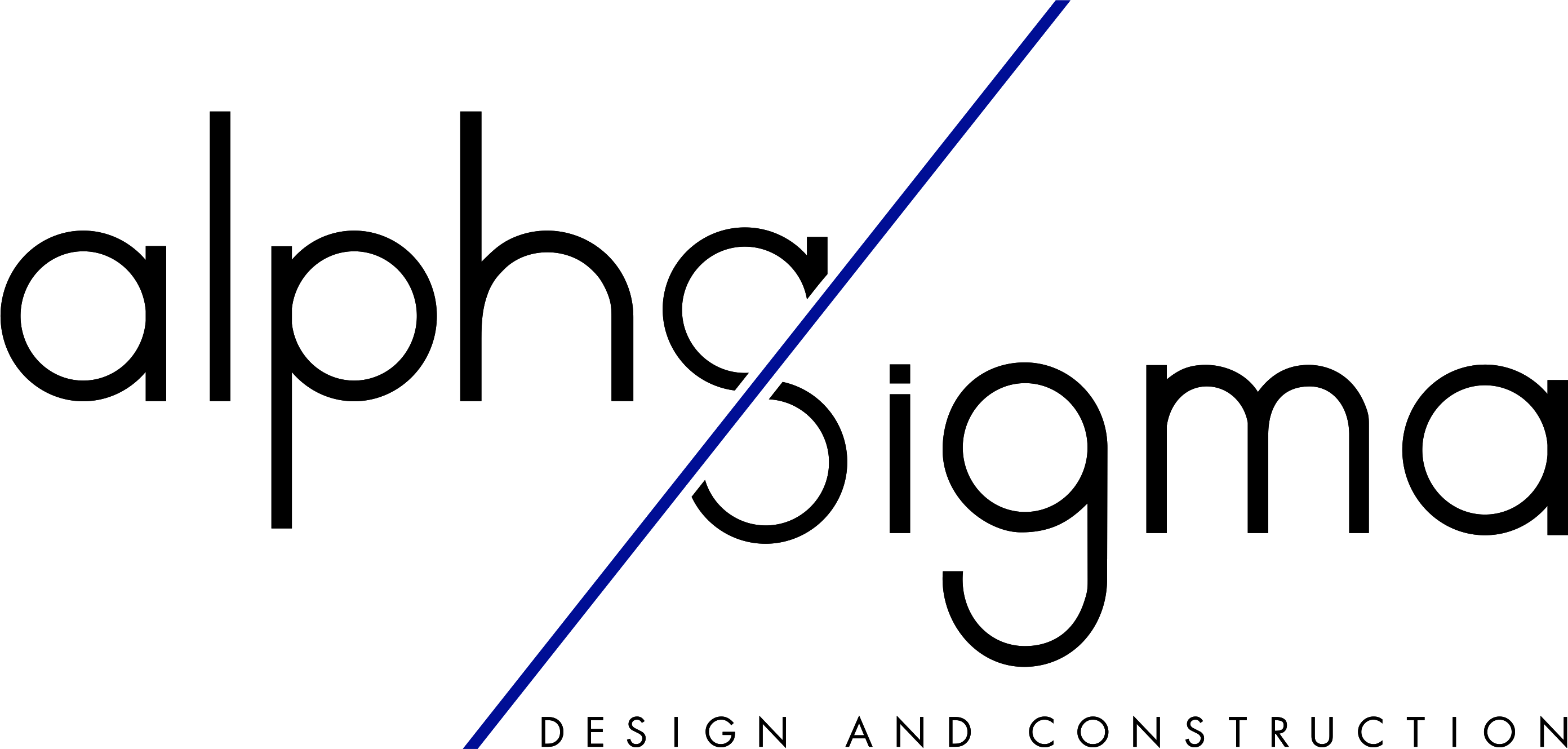location: Vouliagmeni, Attica
surface: 400m2
status: Completed Winter 2023
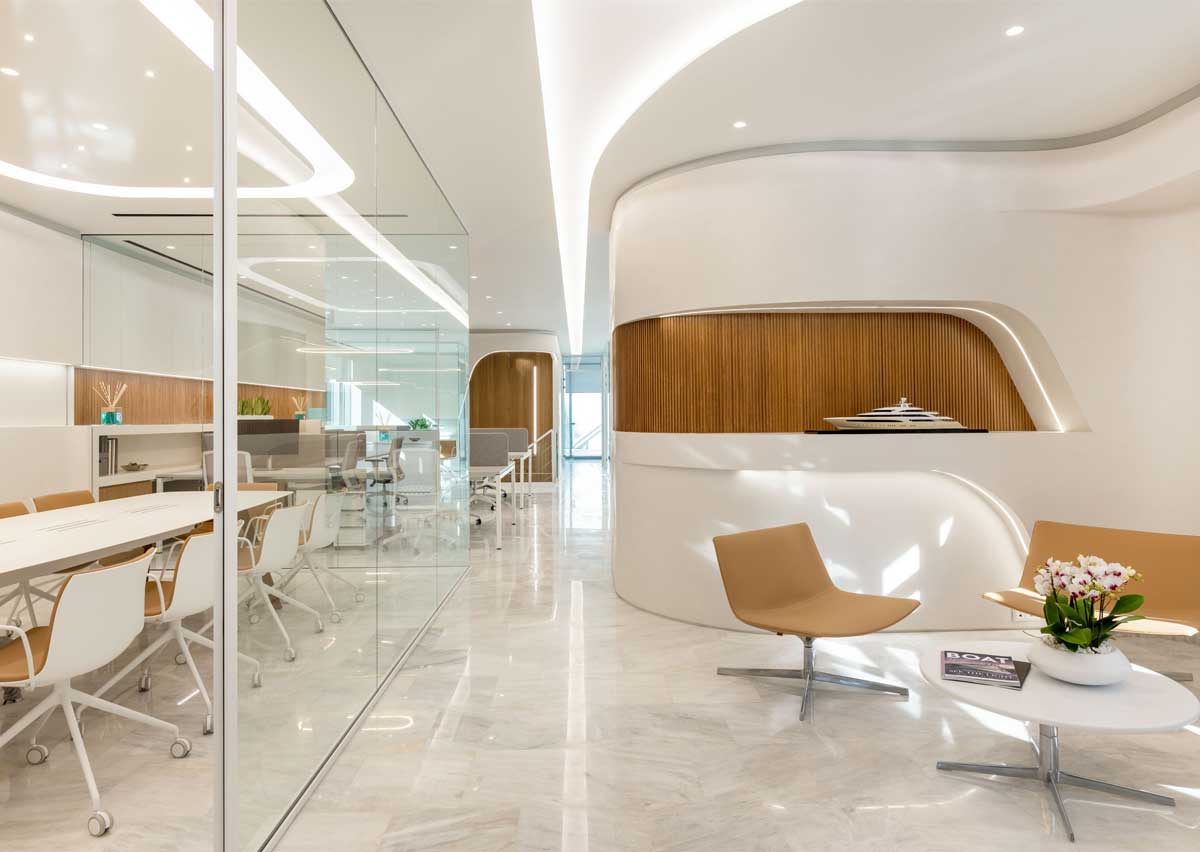
Located in the area of Vouliagmeni, this project was about the renovation of a former bank office space inside a commercial and office center into the new headquarters of Golden Yachts, a top firm in the field of design and hiring of high-end yachts. The main idea of the architectural design was based on the spatialization of yacht design as well as the general conceptualization of the curvy elements of water, while focusing on the creation of an open and fully functional, pleasant and contemporary workspace.
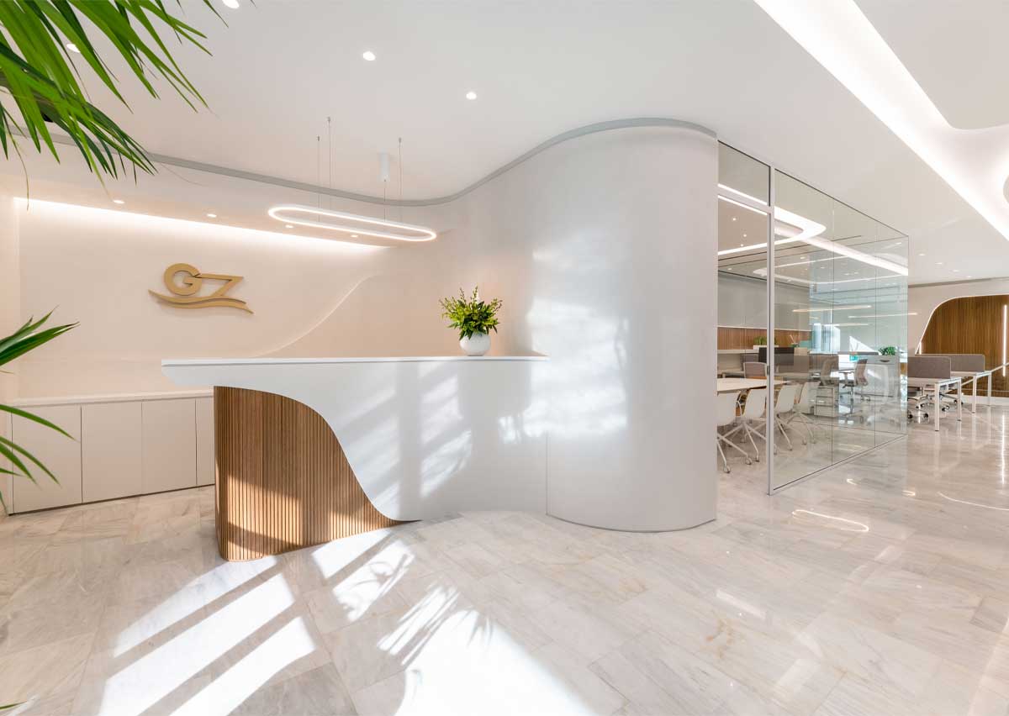
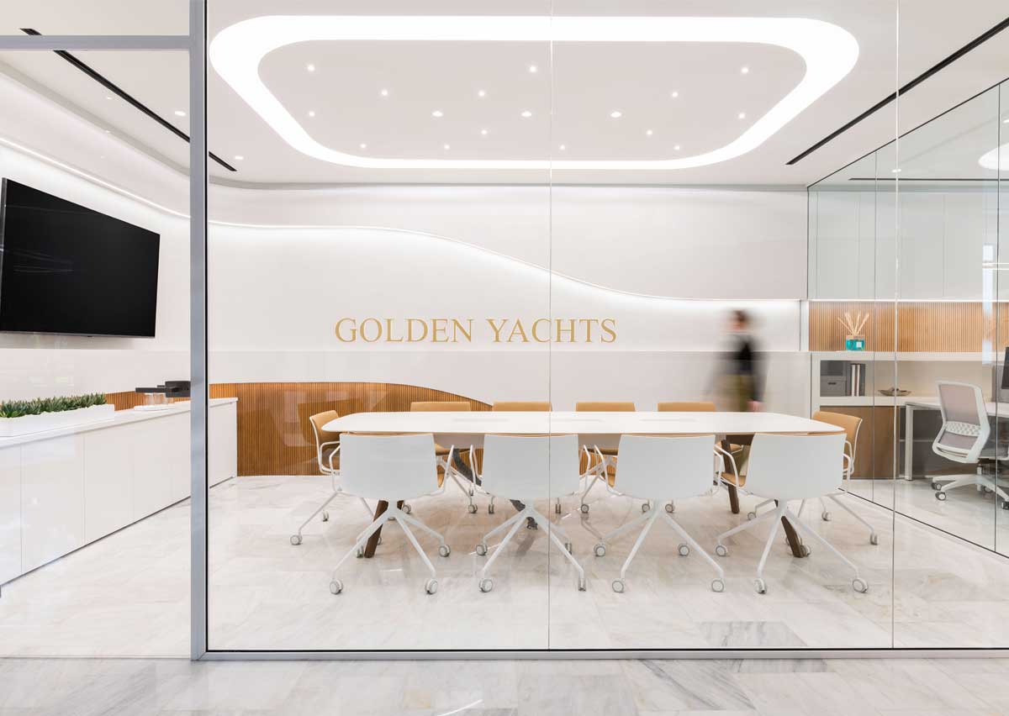
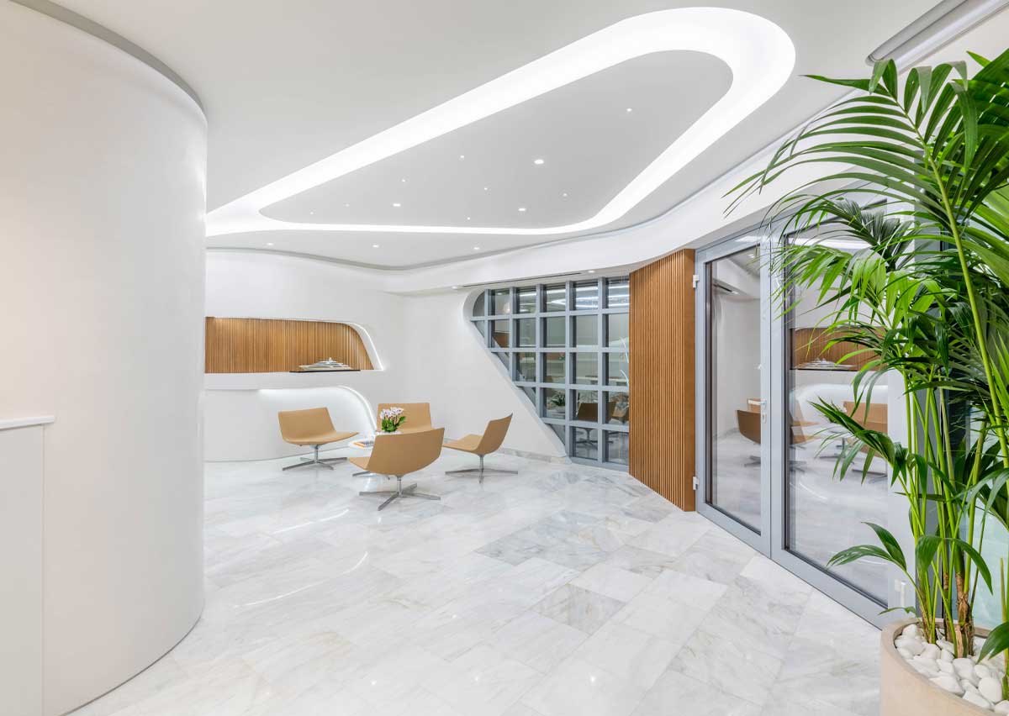
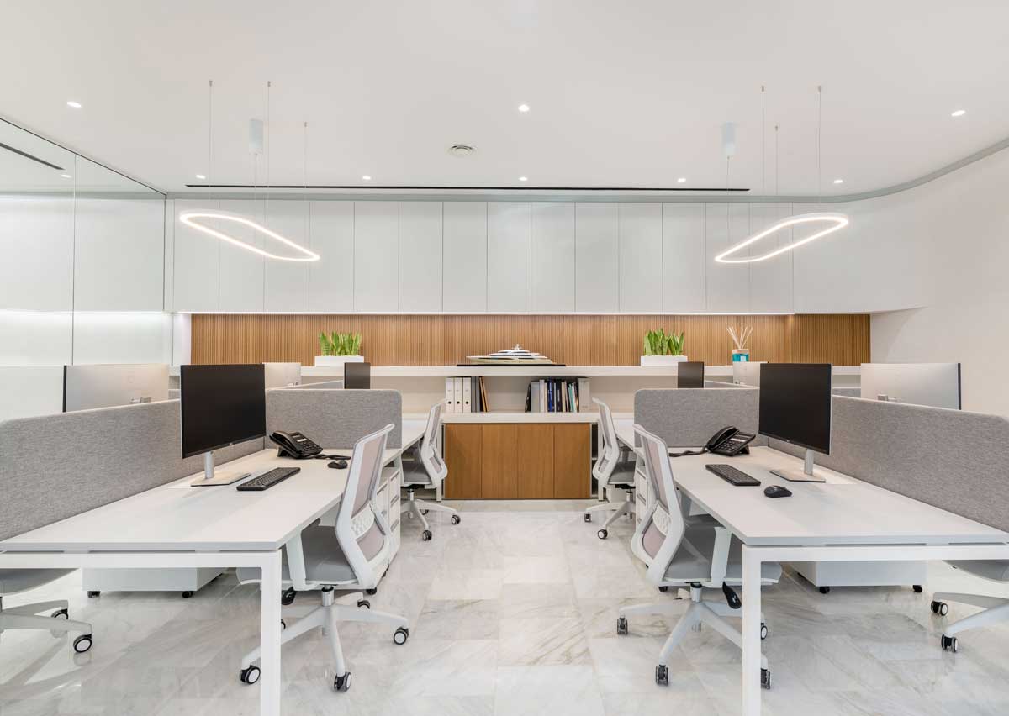
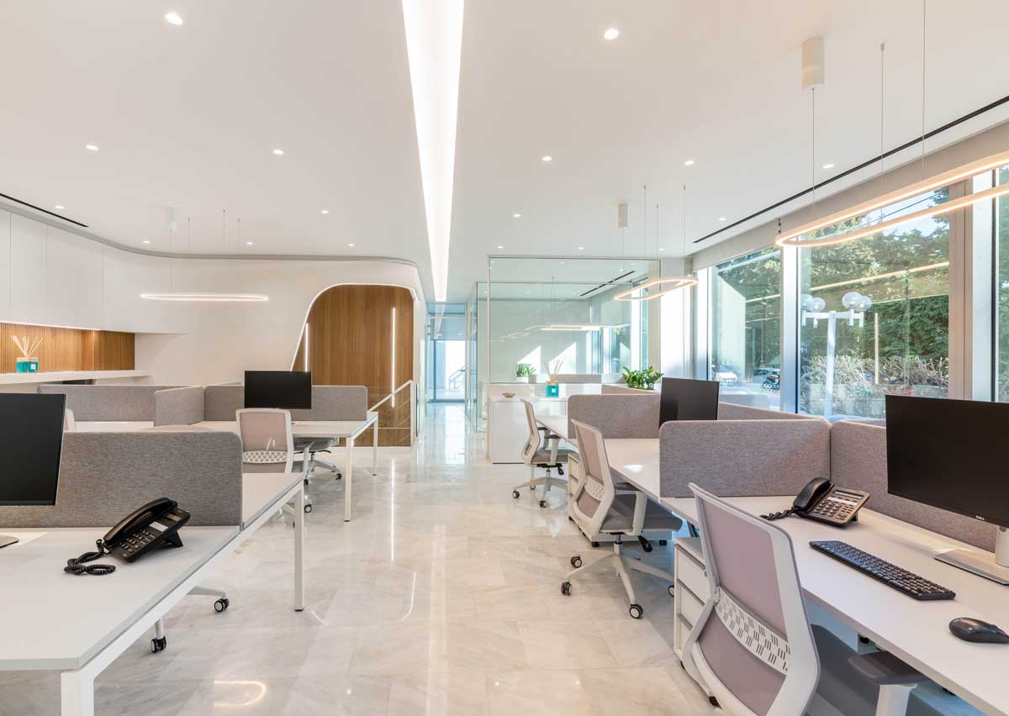
The two levels are organized separately: on the ground floor level one meets the reception and waiting area, the meeting room as well as the office spaces, while the underlying floor houses all the common and auxiliary spaces (break room, kitchen and dining area, workout corner, toilets and storage space). The dominant design element, aiming to organically connect all the aforementioned functions, was the implementation of smooth curvy elements and a subtle yet luxurious palette of materials. The curves embraced the ceiling, the horizontal and the vertical elements in order to shape flows and movements within the strict grid of the existing building.
The entrance and reception area was of great importance in the design process. This space is in functional separation yet optical connection with the rest of the office space and the clean-cut aesthetic we applied is aiming to embrace visitors while highlighting the company’s character and the design of the space. In the center of the floor plan lies the workspace area in an open arrangement, in order to promote the spirit of cooperation and connection that the company aims for. The staircase leading to the basement is a crucial focal point of the space; the light metal construction is surrounded by vertical wooden elements and the lighting emphasizes on the vertical axis of this area. All of the materials used, including the wire ropes of the railing, are used as a reference to yacht design.
Finally, the basement is shaped as a welcoming and relaxing break room area for the employees. The comfortable sitting area, the spacious kitchen and dining table and the workout corner were designed in order to create a serene and relaxed space that will give the employees the chance to decompress, socialize and connect.
